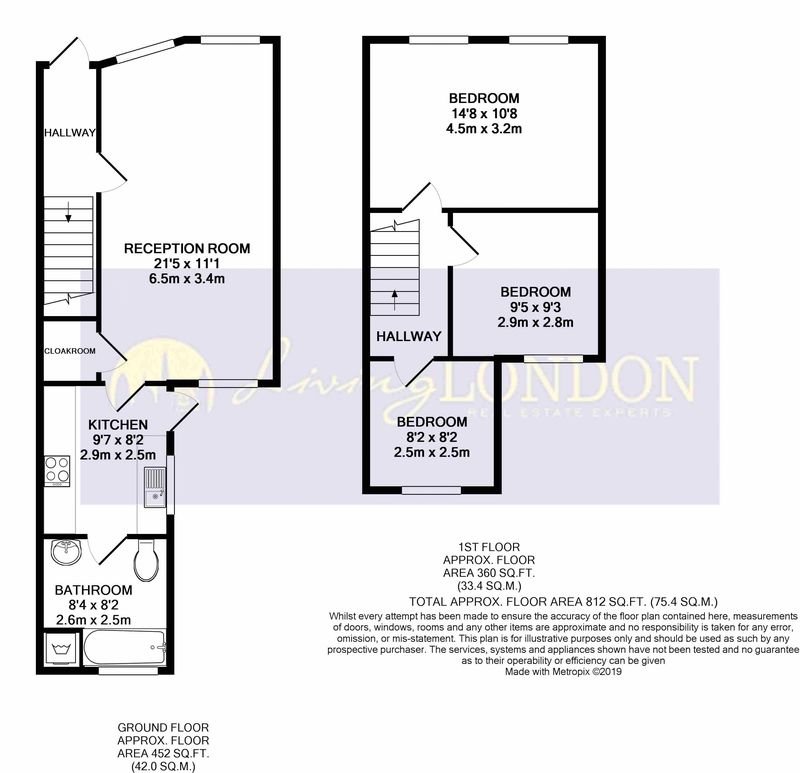Sunnyside Road North, London Offers in Excess of £370,000
Please enter your starting address in the form input below.
Please refresh the page if trying an alternate address.
- 3 Bedrooms
- Through Reception Room
- Kitchen
- Down Stairs Bathroom
- Rear Private Garden
- Double Glazed Windows
- Chain Free
Living London are presenting to the market this well maintained 3 bedroom terraced house for sale. this home offers a large 24ft through living room, kitchen with a down stairs bathroom and well maintained rear garden. first floor offers three good sized rooms with loft access.
Entrance Hall
Laminate wooden flooring, radiator.
Laminate wooden flooring, radiator, double glazed window to front and rear, fire place, coving.
Kitchen - 2.91 x 2.49 m (9'7? x 8'2? ft)
Fitted wall and base units, integrated four ring gas cooker with oven and extractor hood, stainless steel sink with drainer unit, half tiled walls, tiled flooring, plumber for dishwasher, double glazed window to side, door leading to garden.
Downstairs Bathroom - 2.55 x 2.29 m (8'4? x 7'6? ft)
Bath with shower attachment, low flush wc, basin with storage unit, half tiled walls, tiled flooring, double glazed frosted window to rear, radiator, plumbed for washing machine, combi boiler.
Garden
Partly laid to concrete and astro turf.
First floor
Carpet, access to bedrooms.
Bedroom One - 3.82 x 3.24 m (12'6? x 10'8? ft)
Laminate wooden flooring, double glazed window to front, radiator.
Bedroom Two - 3.20 x 2.49 m (10'6? x 8'2? ft)
Laminate wooden flooring, double glazed window to rear, radiator.
Bedroom Three - 2.80 x 2.50 m (9'2? x 8'2? ft)
Laminate wooden flooring, double glazed window to rear, radiator.
Click to enlarge
London N9 9SW










































