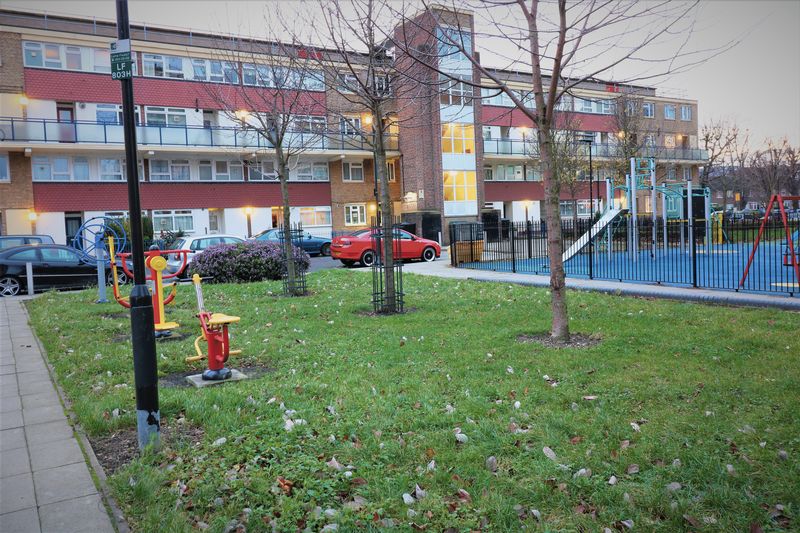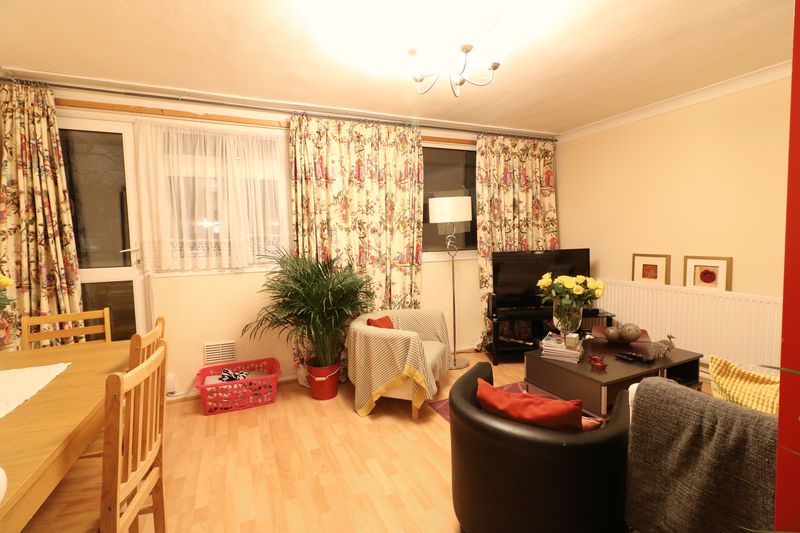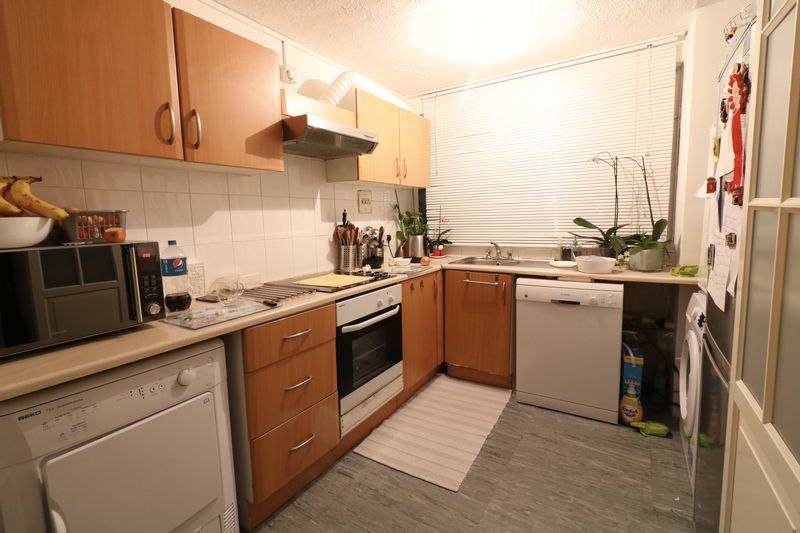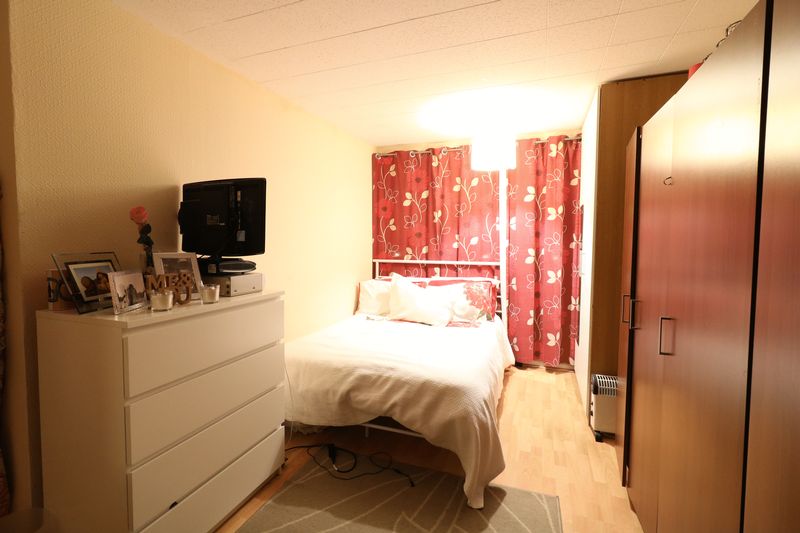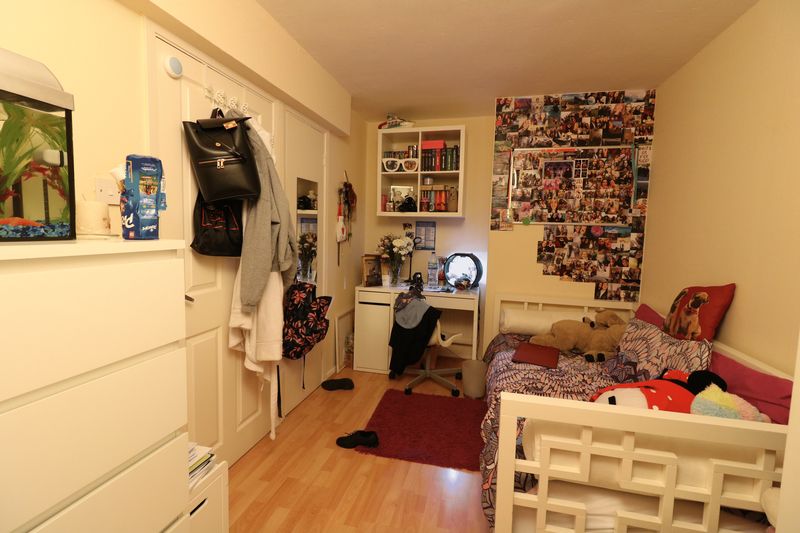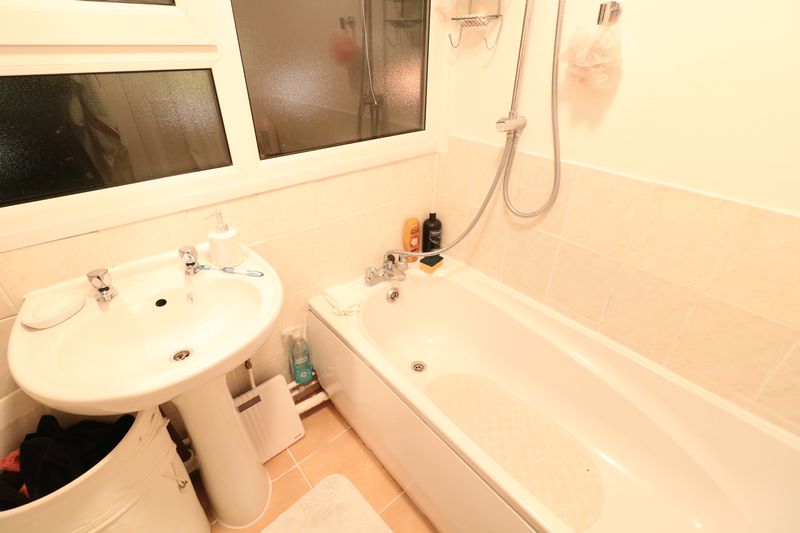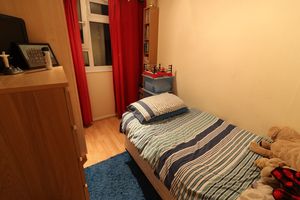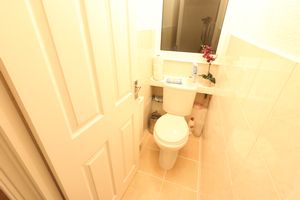Albert Road South Tottenham, London Offers in Excess of £324,995
Please enter your starting address in the form input below.
Please refresh the page if trying an alternate address.
- 3 Bedrroms
- Reception Room
- Access to Balcony
- Kitchen/Breakfast room
- Bathroom
- Separate W/C
- Chain Free
- Set over TWO Floors
Living London are introducing to the market this three-bedroom split level flat, situated on the second floor. This property benefits from a kitchen/breakfast room, Living room with access to a Balcony. First floor has three bedrooms, bathroom with separate toilet. Double glazed throughout with gas central heating. With local shops and amenities at your door step, with convenient access to Seven Sisters Tube Station.
Entrance Hall: Storage cupboard, laminated flooring, power points, Double Glazed to front.
Kitchen/breakfast room: 11.10” x 8.9” ( 3.8m x 2.7m )
Double Glazed windows to front, textured ceiling, Wall and base units with roll top work surfaces, Power Sockets, plumbed for washing machine and dish washer, Lino Flooring.
Lounge: 11.5” x 15.9” ( 3.5m x 4.8m )
Rear UPVC Double glazed windows, access to balcony, textured ceiling, double radiator, power points, Laminated wood flooring.
First floor: Storage cupboard, laminated flooring.
Bedroom 1: 14.8” x 8.11” ( 4.5m x 2.5m )
Rear UPVC double glazed windows, dado rail, fitted wardrobe, power sockets, telephone line, laminated flooring.
Bedroom 2: 13.3” x 7.9” ( 4.5m x 2.4m )
Front UPVC Double glazed windows, fitted wardrobe, single radiator, power sockets, Laminated Flooring.
Bedroom 3: 10.3” x 6.8” ( 3.1m x 2.1m )
Rear UPVC double glazed, Dado rail, fitted wardrobe, single radiator, power socket, Laminated flooring.
Bathroom:
Front UPVC double glazed windows, panelled bath tub, wash hand basin.
Separate W/C
London N15 6JD




