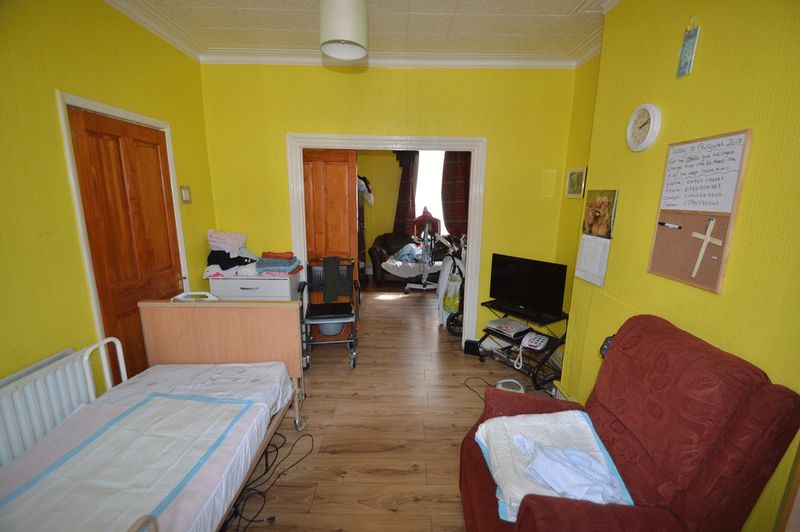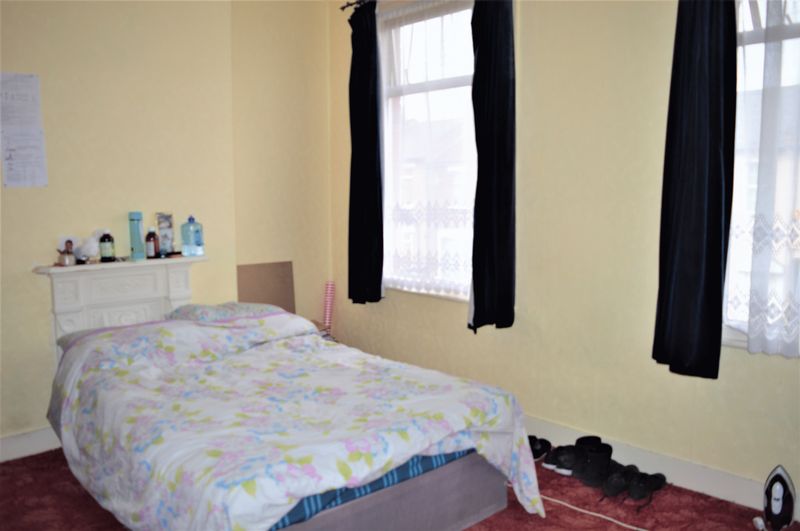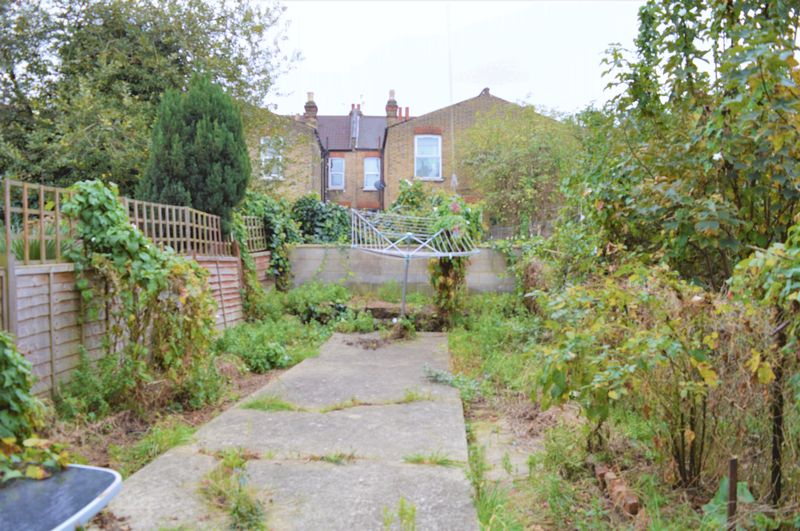Foyle Road, London £469,995
Please enter your starting address in the form input below.
Please refresh the page if trying an alternate address.
- 3 Double Bedroom terraced House
- Through Lounge
- Kitchen
- Dining room
- Double Gaalzed Windows
- Front and Rear Private Garden
- Up stairs Bathroom
- Gas Central Heating
Living London are delighted to offer this 3 Double bedroom family home which is conveniently located in the Heart of Tottenham. With easy access to all local amenities.
On the ground floor the property comprises an entrance hallway leading to a large through-lounge, kitchen/kitchen/Diner, a good size rear private garden, and a down stairs WC. First floor landing opens up to three double size bedrooms, and a family bathroom and entrance to loft space.
Entrance Hallway: Double Glazed UPVC window to front Aspect, Textured Ceiling, Double Radiator and Laminate Flooring.
Through Lounge 7.5m x 3.2m (24.71” x 11.6”): Double Glazed Bay Window to Front Aspect, Double Glazed windows to Patio/Lean-to, Laminate Flooring, Double Radiator, TV Points, Telephone Point, Power Sockets.
Kitchen 3m x 2.2m (9.6” x 7.4”): Double glazed window to side aspect, door to garden, Tiled Flooring, Textured ceiling, wall and base units with roll top work surfaces, Gas oven and Gas hob with extractor fan, single drainer sink unit with mixer taps, Plumbed for Washing Machine.
Dining Room:2.7m x 4.2m (8.8” x 13.7”) Rear Double Glazed Windows, textured ceiling, Double Radiator, power sockets, Laminated Flooring.
First Floor Landing: Laminate Flooring, Loft Access
Bedroom One 4.4m x 3.5m (14.5” x 11.4”): Double Glazed Window to Front Aspect, Double Radiator, Textured Ceiling, Television Point, Power Sockets, Carpet.
Bedroom Two 3.5m x 2.8m (11.5” x 9.1”): Double Glazed Window to Rear Aspect, Double Radiator, Textured Ceiling, Power Sockets, Laminate Flooring.
Bedroom Three 2.9m x 3.5m (9.5” x 11.5”): Double Glazed Window to Rear Aspect, Double Radiator, Textured Ceiling, Power Sockets, Laminate Flooring.
Family Bathroom: Opaque Double Glazed window to side aspect, low level WC, panel enclosed bath with shower attached, tiled walls, tiled floors, pedestal wash hand basin.
Garden: Mainly Laid To Lawn, with plant and shrub borders.
London N17 0NL





















